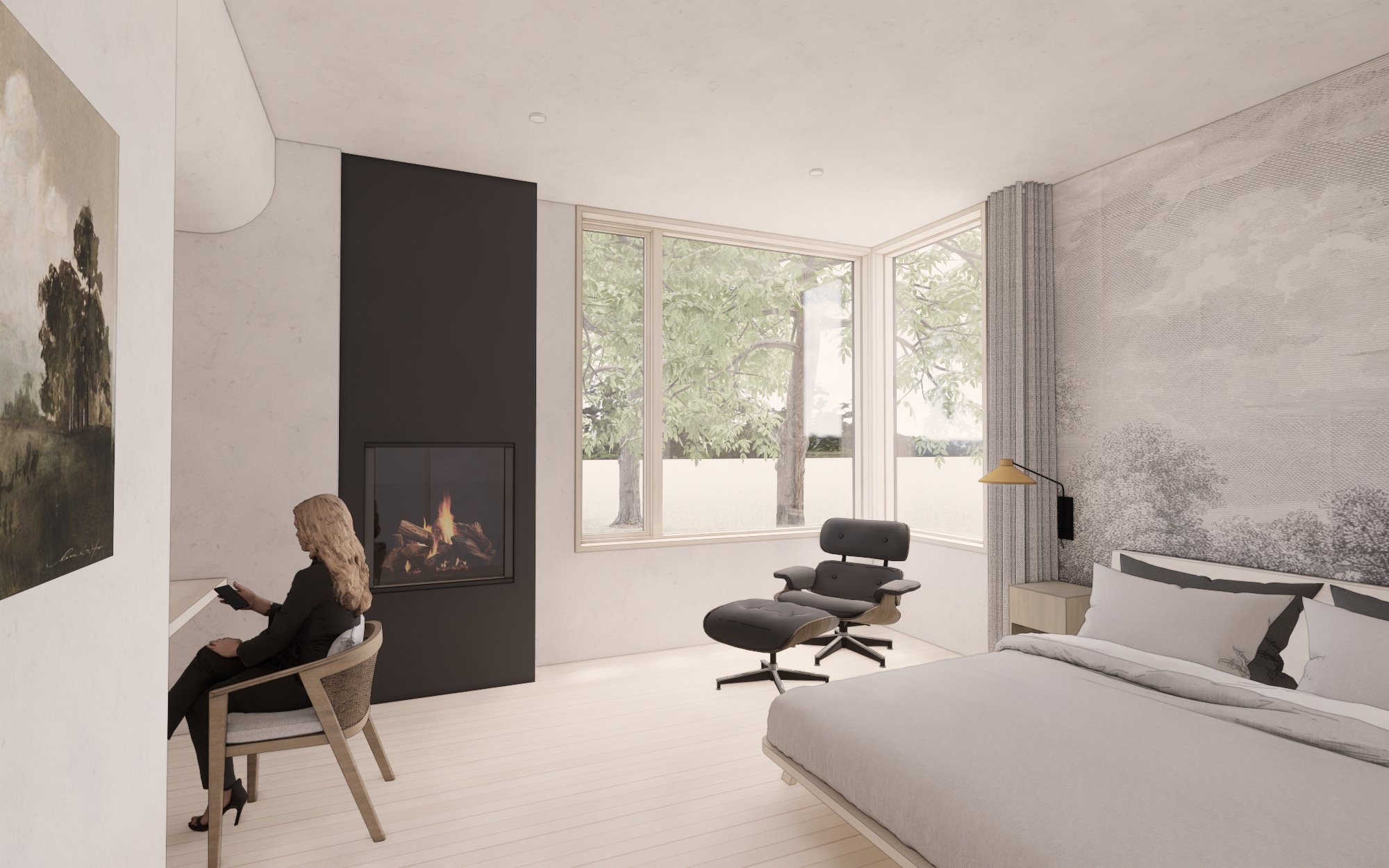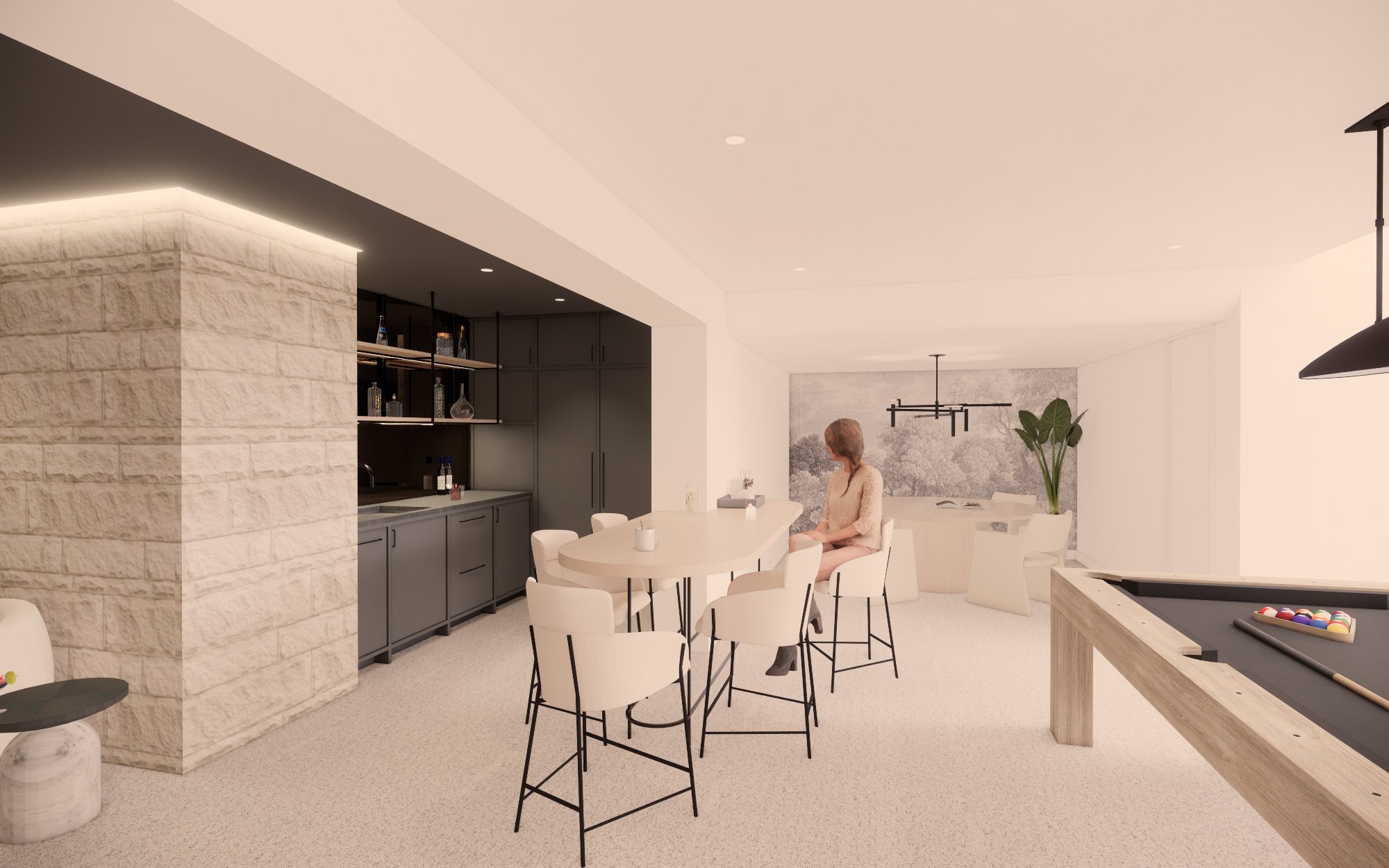White Oaks Savanna Residence
Status: Under Construction
Location: White Oaks Savannah, Minnesota
Builder: Redstone Builders Co.
This multi-generational home sits on a six-acre lot of restored native prairie in eastern Minnesota. In one of our early design meetings on site, our clients expressed to us their love of the prairie views, particularly in what they believed to be a shared tranquility between the prairie and the ocean. The biggest constraint on the project, therefore, was to limit visual competition between the home and the sublime beauty of the surrounding prairie.
A simple one-level linear form is strategically carved and broken to frame views and define program. The internal division of public and private spaces follows the longitudinal axis of the project, with the private spaces welcoming the morning sun and the public spaces gathering the evening sun.
Deep overhangs on the southwest exposure define a covered three-season porch and protect from direct solar gain and glare in the summer month afternoons, while expansive glazing on the southeast and northwest faces directs and encourages direct visual connection to the surrounding prairie. Daylight is brought deep into the kitchen through a large linear skylight above kitchen circulation. A separate pool house/home office allows for remote work distinct from the primary living spaces. Built-in stone planters denote entry and integrate the residence more intimately into the surrounding landscape.
The exterior façade is composed entirely of incredibly durable and long-lasting weathering steel panels. When fully weathered, the steel will complement the warm rich hues of the prairie grasses and fall deciduous foliage to the east.















