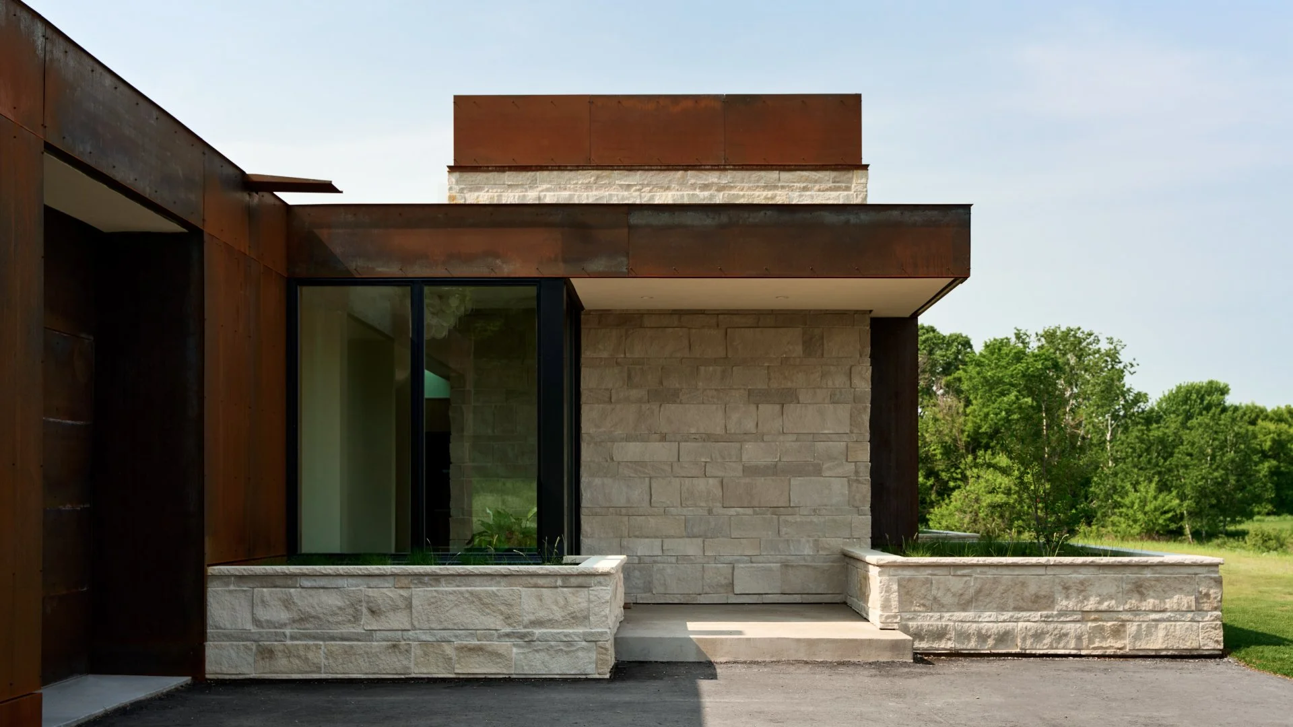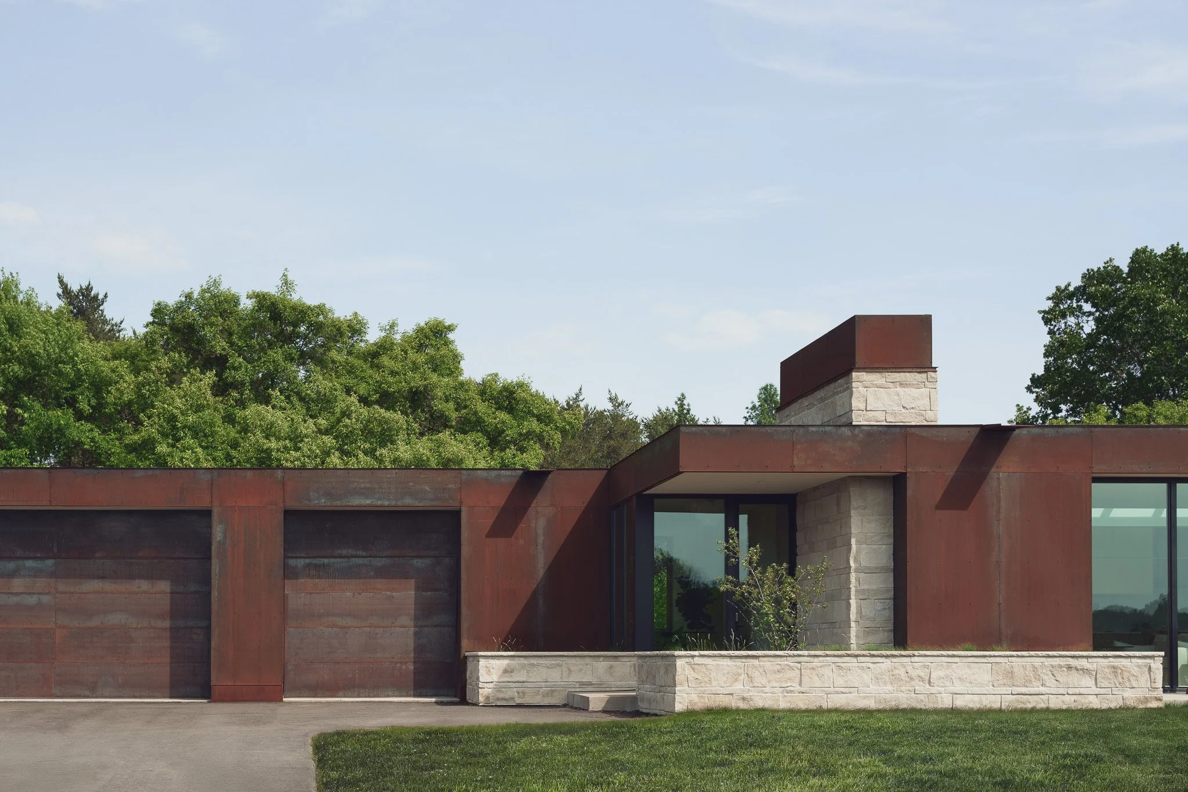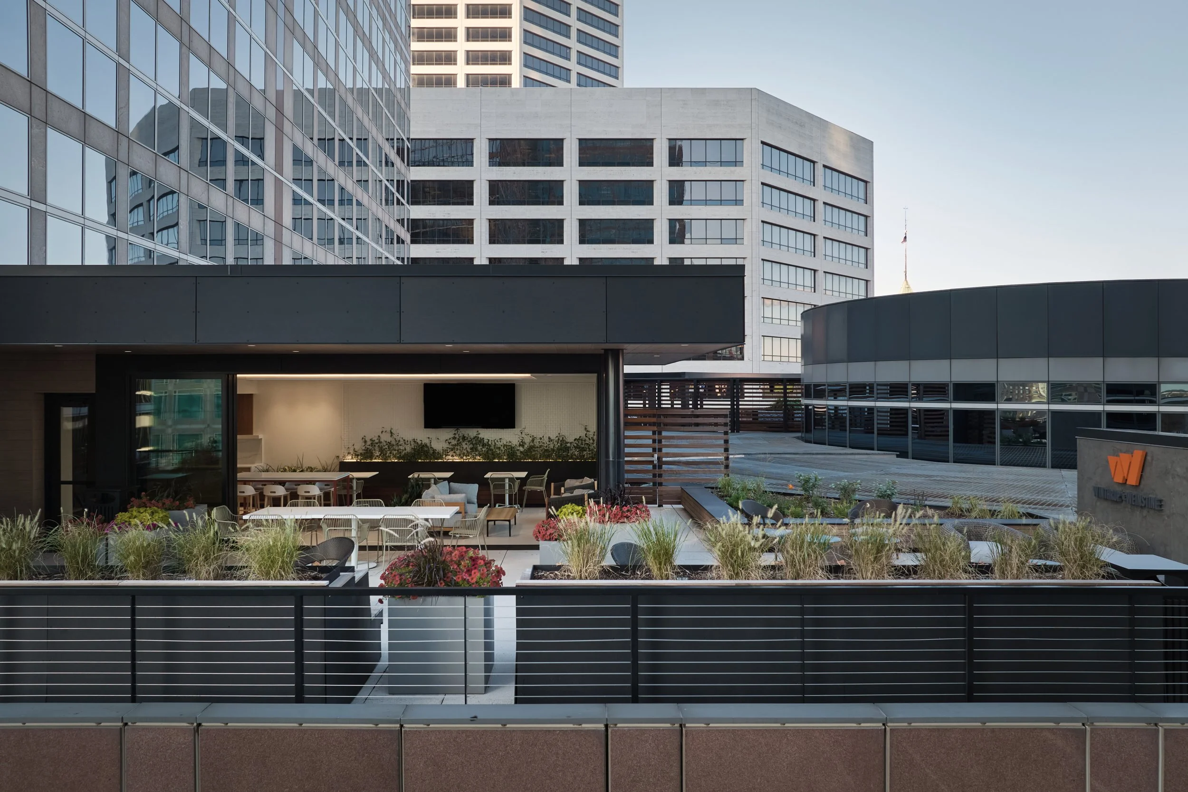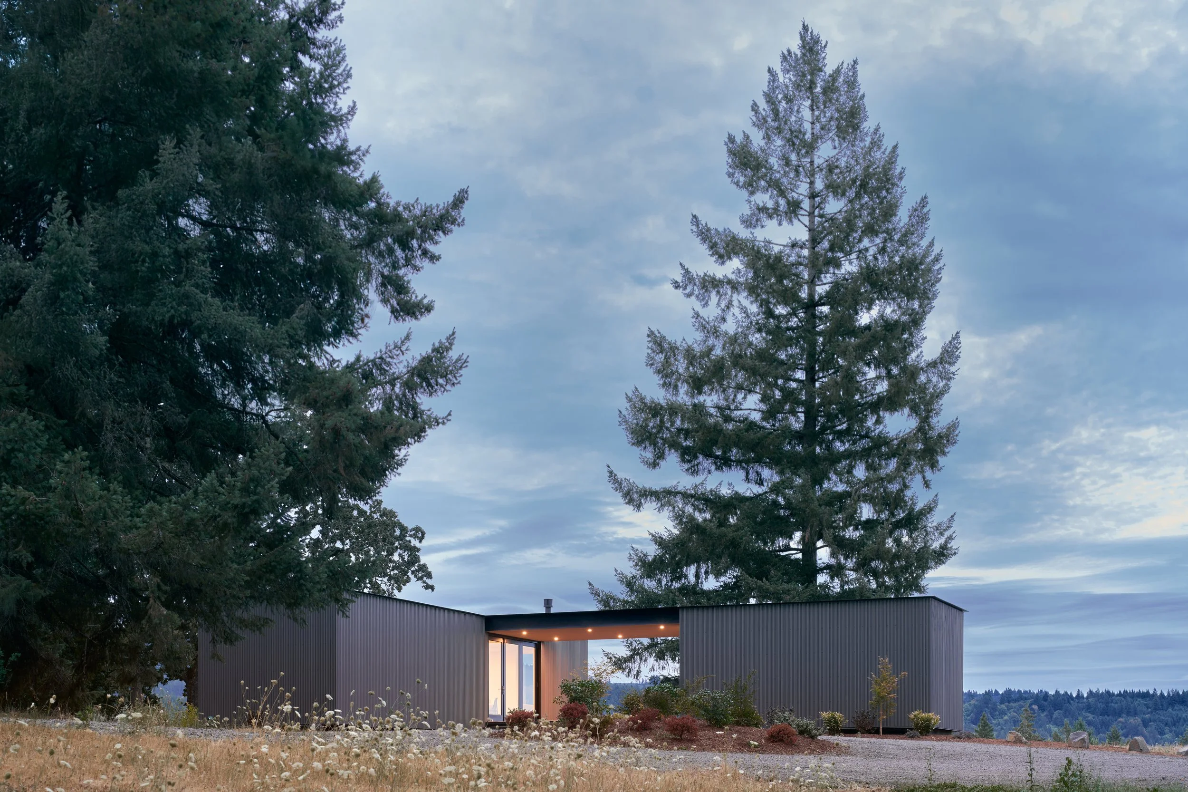
LATEST WORK
PENNY LANE RESIDENCE
Our client came to us with a clear and inspiring goal: to create a multi-generational home that could adapt to their family’s evolving needs while honoring the natural beauty of a six-acre restored prairie in eastern Minnesota. From the outset, it was evident that this project was about more than just building a house—it was about designing a home that would exist in quiet dialogue with its landscape.
WINTHROP & WEINSTINE
ROOF PAVILION
PLAAD was engaged by the law firm Winthrop and Weinstine and Yellow Dog Studio—the architect and interior designer behind the firm’s office build-out elsewhere in the building—to help realize a new rooftop gathering space for clients and staff. Close coordination with Yellow Dog Studio ensured that the pavilion’s design language was cohesive with the broader workplace environment.
RIBBON RIDGE RETREAT
Set within Oregon’s rolling wine country, this retreat draws its inspiration directly from the vineyard landscape. The massing of the home aligns with the long, rhythmic furrows of grapevines, extending the geometry of the land into the architecture itself. From its placement, the house frames sweeping views of the Cascade Range and the patchwork of surrounding vineyards.



