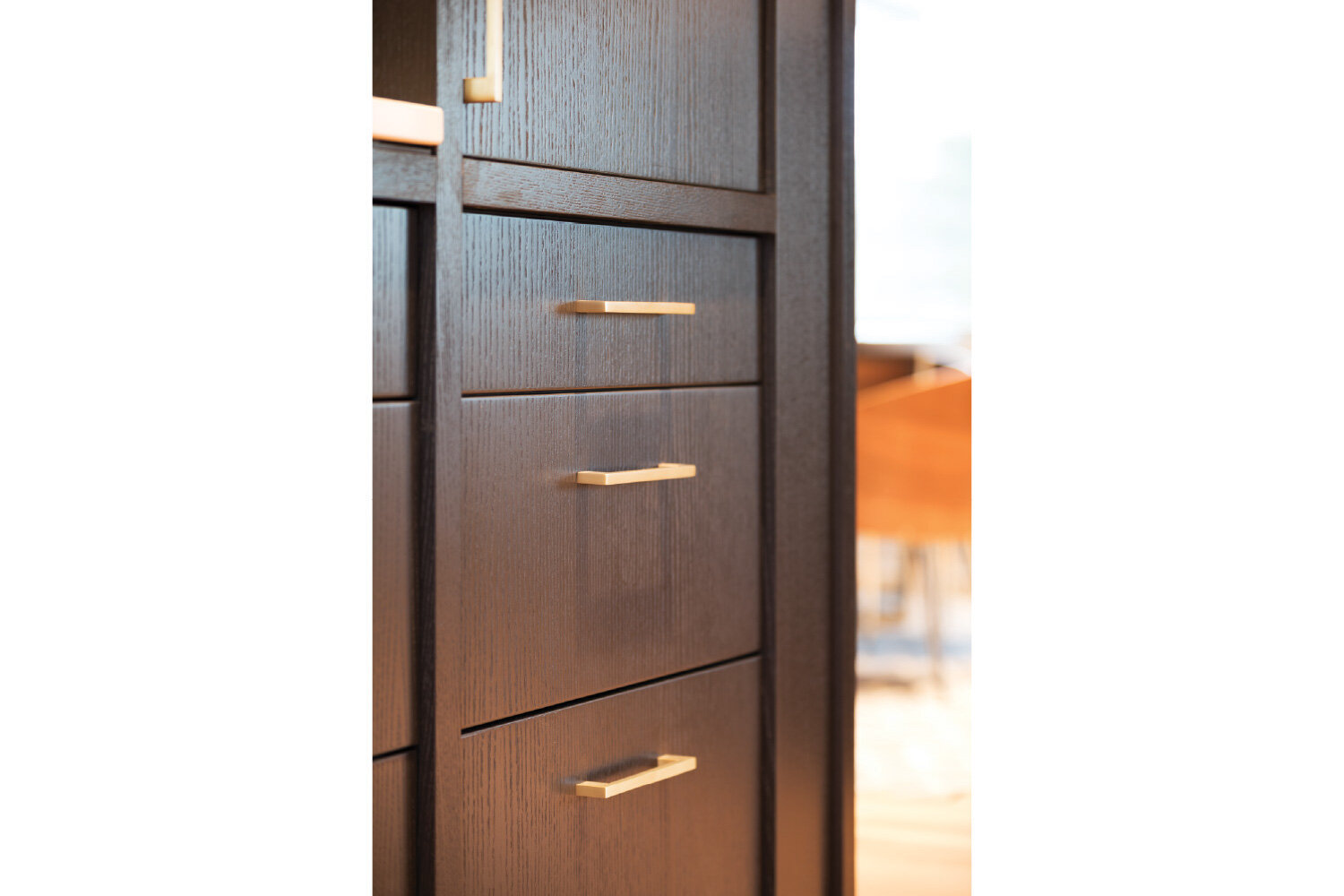Fox Meadow Residence
Status: Completed Spring 2018
Location: Edina, Minnesota
Builder: Landmark Build Co.
Photography: Landmark Photography
In late summer of 2017, we were approached and asked to develop a thoughtful renovation scheme for the kitchen, living and dining areas of a 1950’s ranch-style rambler. Our client was a young growing family with two children, and while they enjoyed their neighborhood, they needed a larger eat-in kitchen with more visual connection to the living and dining areas and a proper mudroom to support the busy life of the family. They considered building new, but ultimately engaged us to develop a renovation concept.
As a primary design challenge, a bearing wall supporting the roof structure was running down the middle of the home, effectively cutting off the kitchen from the rest of the house. Additionally, the stairs to the lower level were in the middle of the house against the bearing wall, common to the vintage and style of the home. Instead of relocating the stairs (a costly move), we leveraged their location to develop a new wrap-around kitchen island and media cabinet, concealing the stairs while providing the much-needed countertop and cabinet space. New windows were installed the length of the kitchen along the north wall of the home, filling the kitchen with diffuse northern light, and, with a new concealed beam in the ceiling, the existing bearing wall was removed to open the kitchen area up to the living and dining areas. The mudroom, accessed through a paneled pocket door, is concealed from view inside a dark paneled cabinetry volume developed behind the kitchen range.










