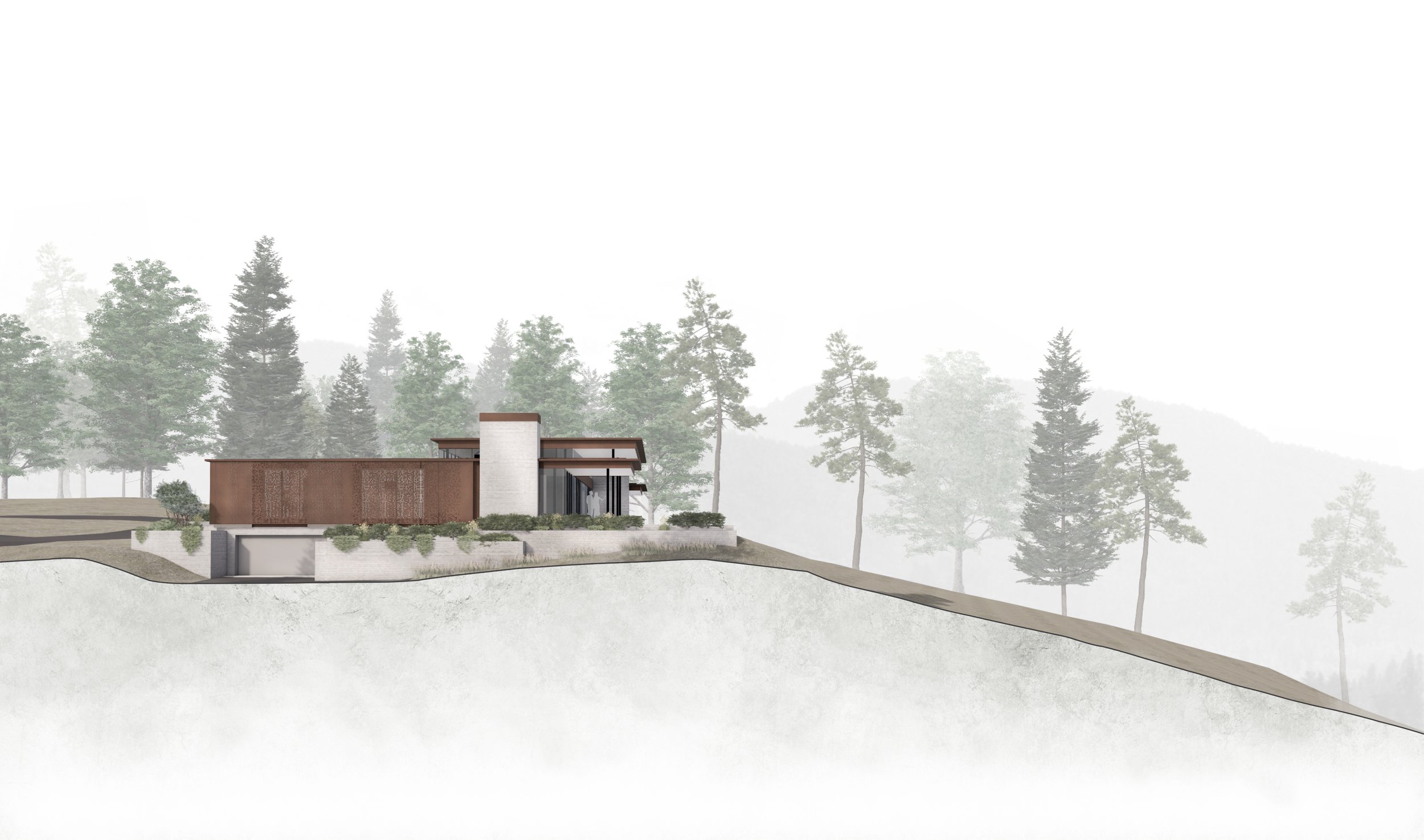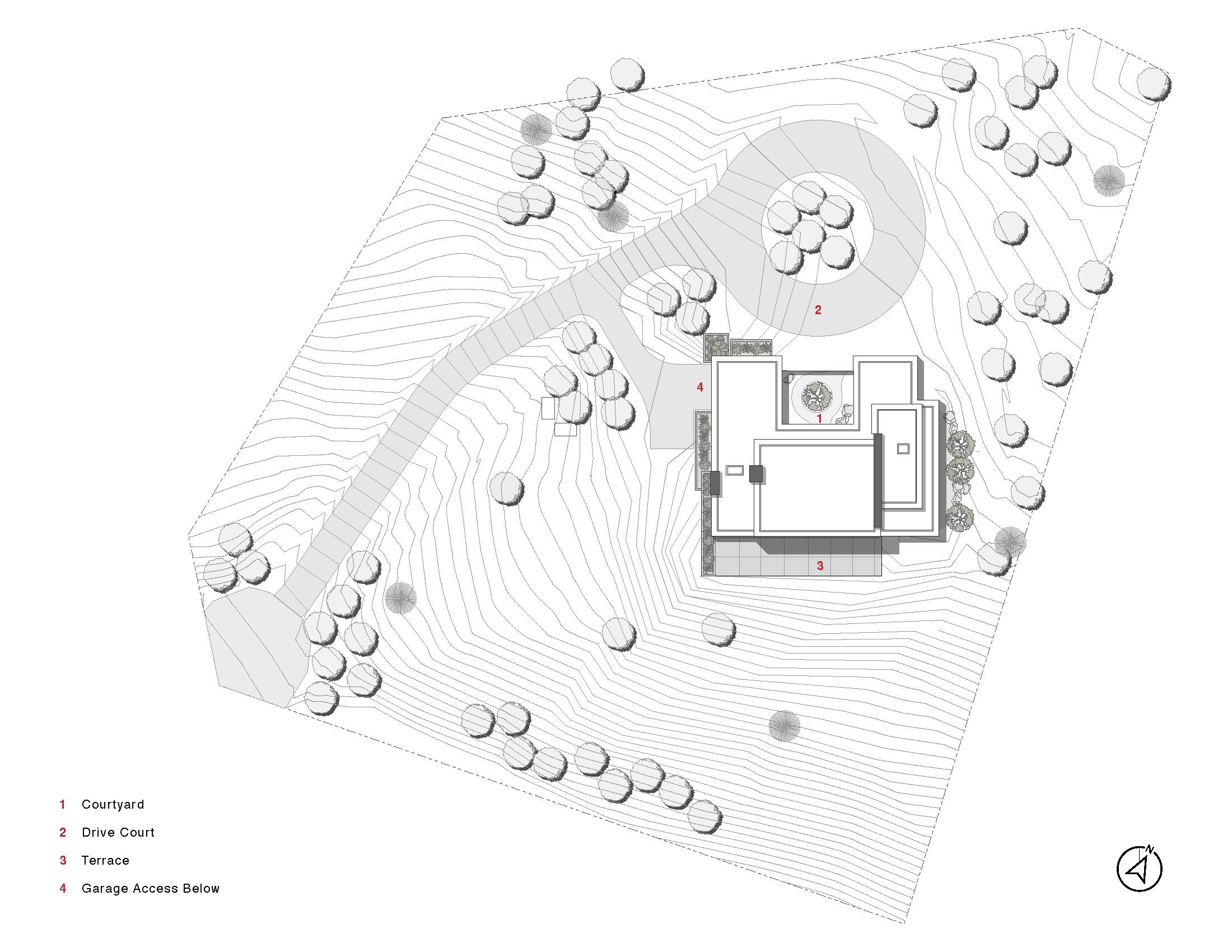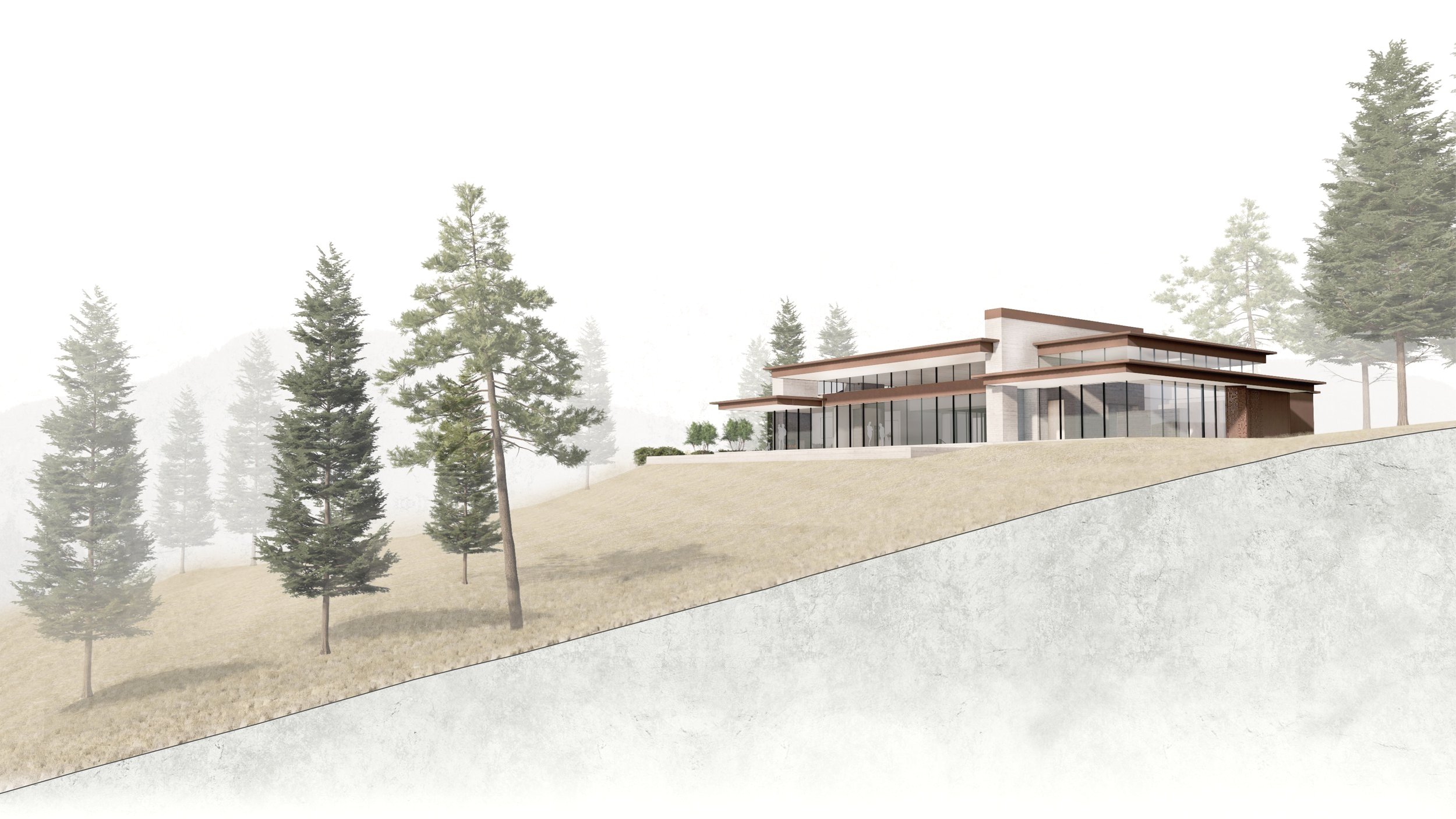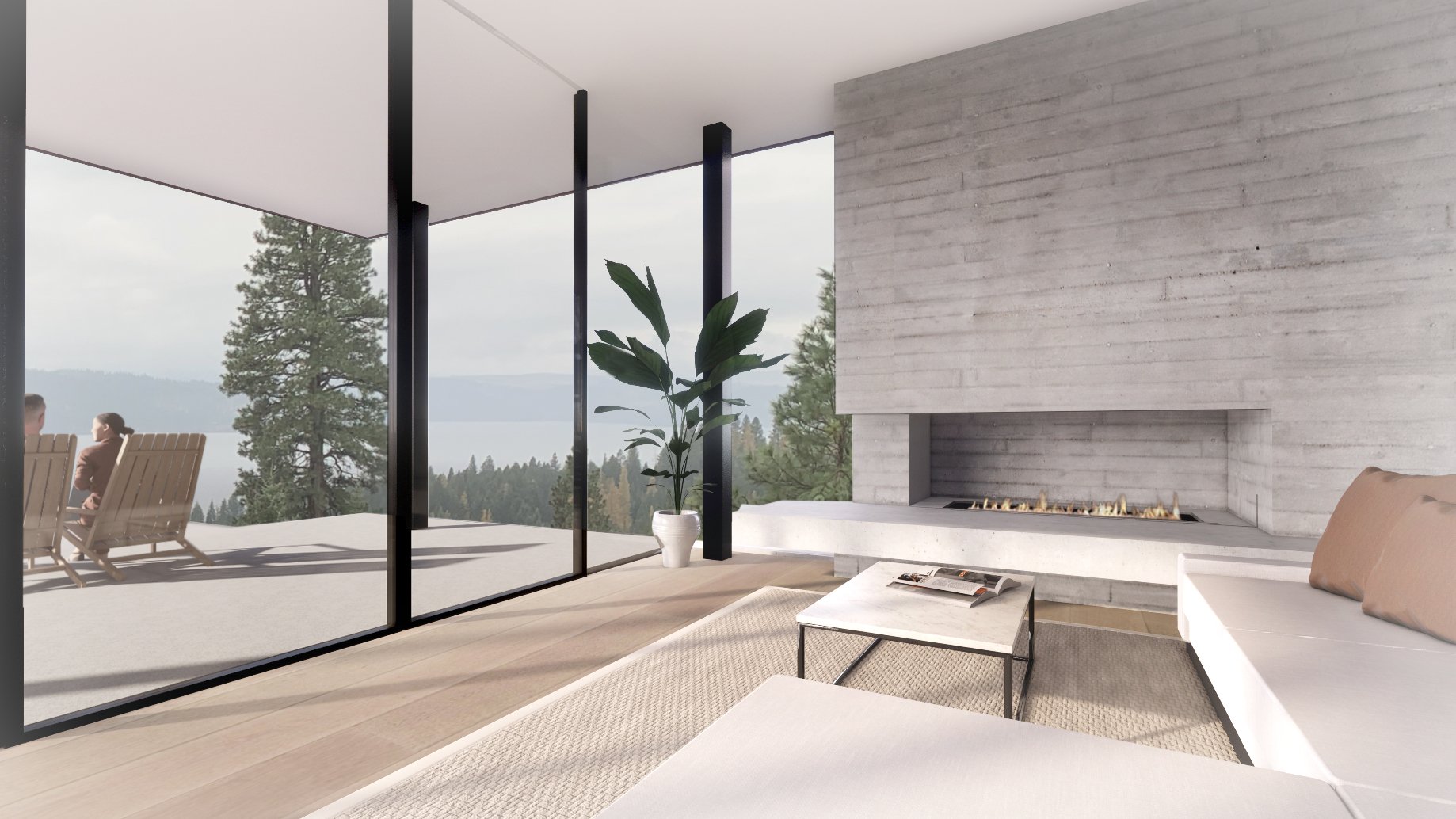Coeur d’Alene Residence
Status: Under Construction
Location: Coeur d’Alene, Idaho
Builder: Edwards Smith Construction
Our client had a vision when she purchased a lot nestled into the Northern Rocky Mountains overlooking Lake Coeur d’Alene: to develop a modern, respectful, and restrained composition that embraces the site in a harmonious manner. Her desire was to dwell within the landscape, rather than upon it. Her second and equally paramount request was to use design to recreate a childhood memory–her grandmother’s home, a Siheyuan. A Siheyuan is a traditional Chinese architectural design consisting of symmetrical structures around a courtyard. Through detailed and intentional design exploration, these two aspirations, sometimes at odds with each other, were melded and sculpted into a nostalgic, light-filled sanctuary.
Traditionally, the views in a Siheyuan are inward to the courtyard; however, our client deviated from this approach to embrace the surrounding natural beauty. She understood that built architecture and landscape are not mutually exclusive. The design developed into a minimal and refined composition that compliments rather than detracts from the landscape. Calculated positioning of the structure takes advantage of the descending topography while capturing the southern light and maximizing views. Mindful transparency allows nature to become an integral part of the interior with the architecture serving as an armature to frame it. While the home opens to the sweeping views of Lake Coeur d’Alene, the significance of the courtyard is equally present. This central component is accessible throughout the home and provides light, air, and serenity to each space.
A true pleasure of this project is the profound and often philosophical conversations led by the client. While discussing the building’s connection to the landscape, our client said: “The sky provides the light for the water, and light is the ultimate source of beauty.” Inspired by this poetic thought, we sought to capture the interplay of light and water in the building exterior. Perforations in moveable steel panels transcribe the reflection of light on ripples oscillating between opacity and transparency. The location of the perforations correspond to areas of public activity and private respite providing function as well as a dynamic facade that wraps the structure. We call this perforated ribbon “The Recording”. Just as the lake dances with light, the facade facilitates a similar experience inside the home. Shadows and filtered light play along interior surfaces, immersing one into the phenomenological recordings of the site. In the evening, the reverse happens, the perforations allow soft, filtered light to emit from behind the facade. We took this opportunity to allow nature to provide ornamentation to the simplified spaces, a departure from the intricate carvings that typically adorn a Siheyuan.
Soft light filters out from the perforated screens
Concept Renderings
The courtyard blurs the line between the interior and exterior living space and is visible from the majority of the Main Level spaces.
Sliding perforated screen panels provide privacy and filter dappled light












